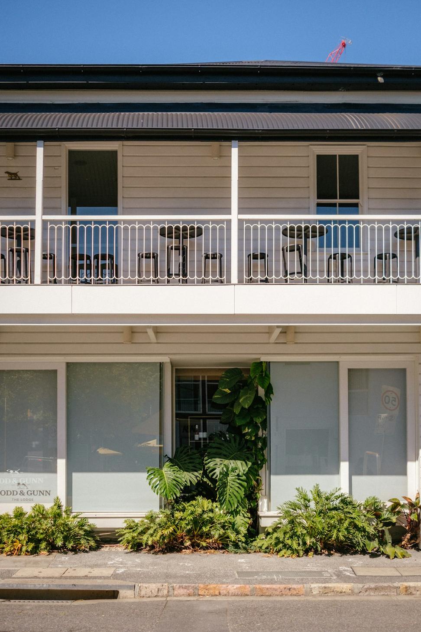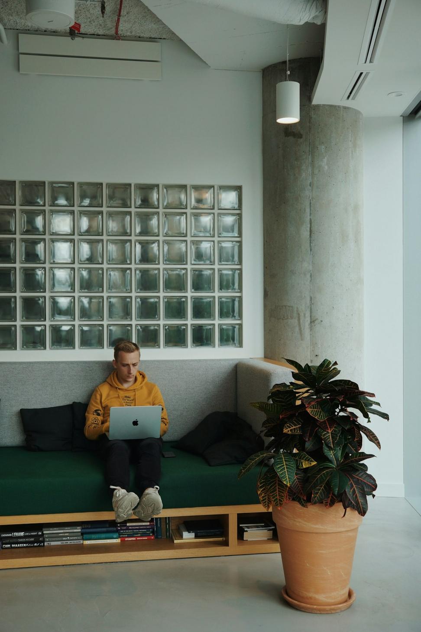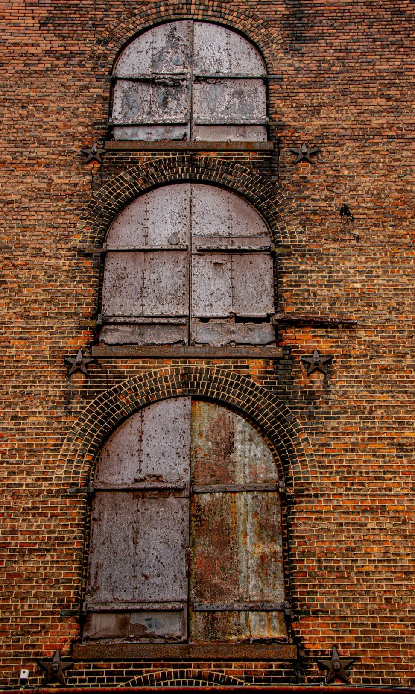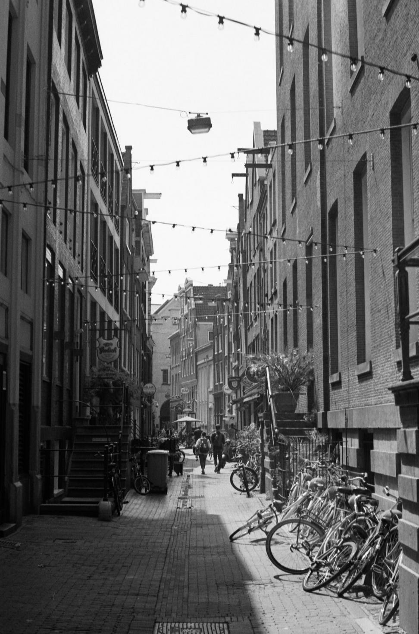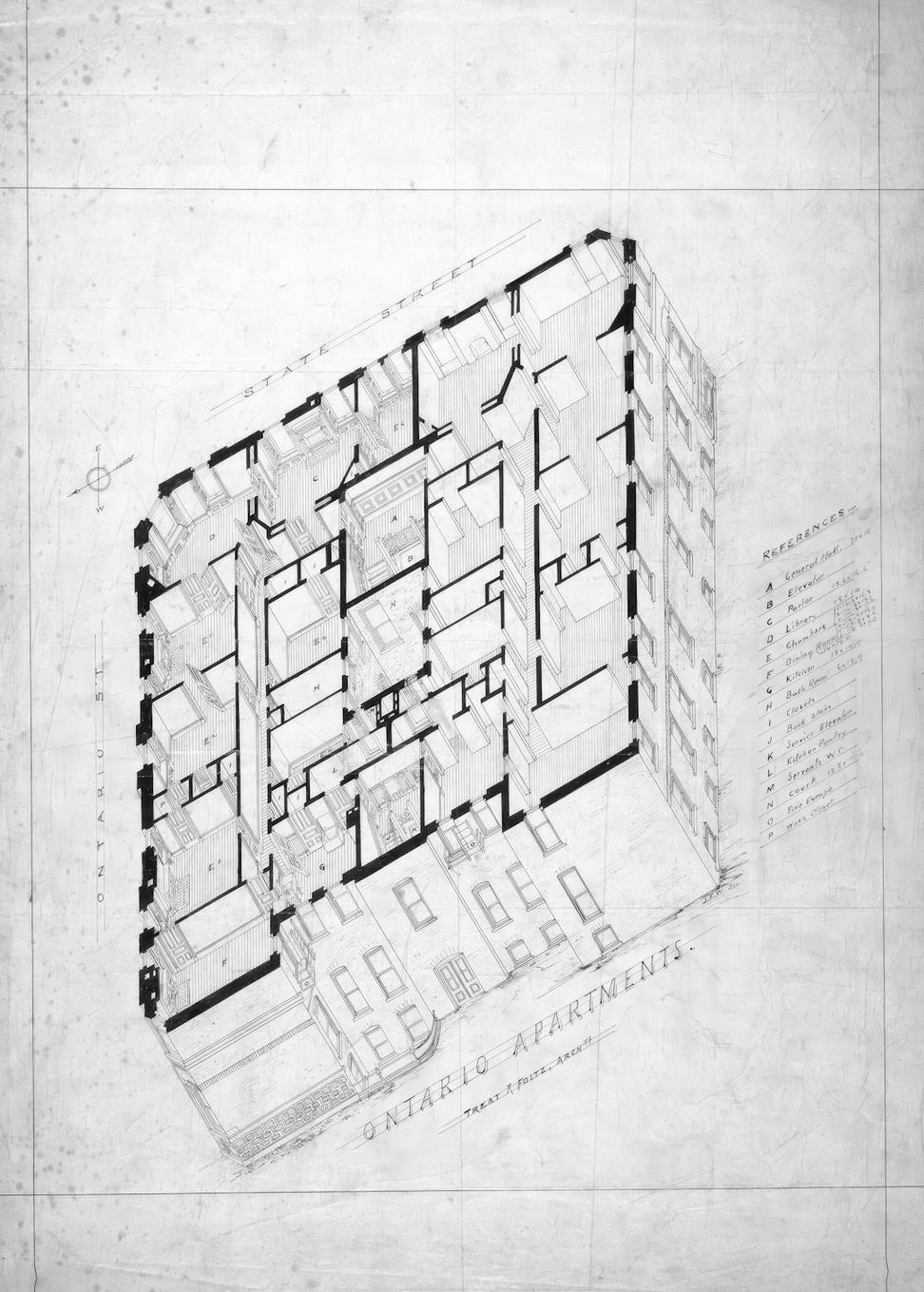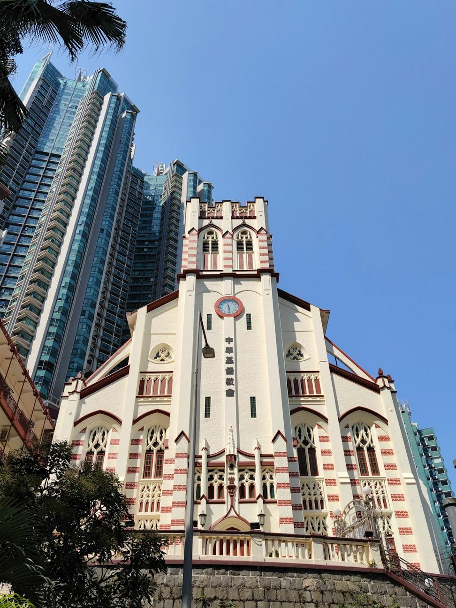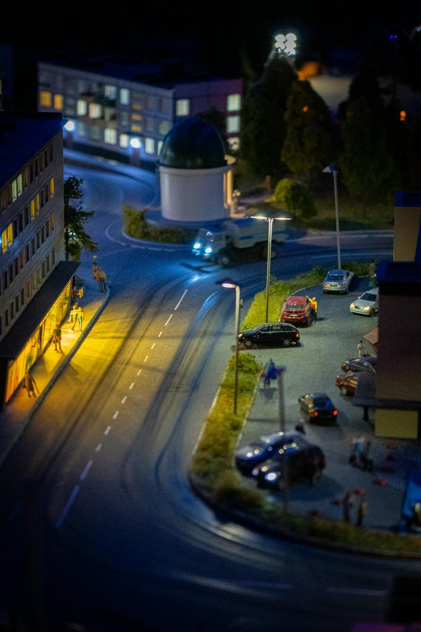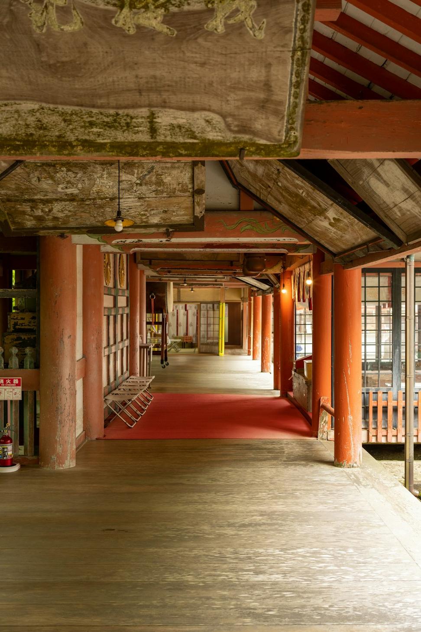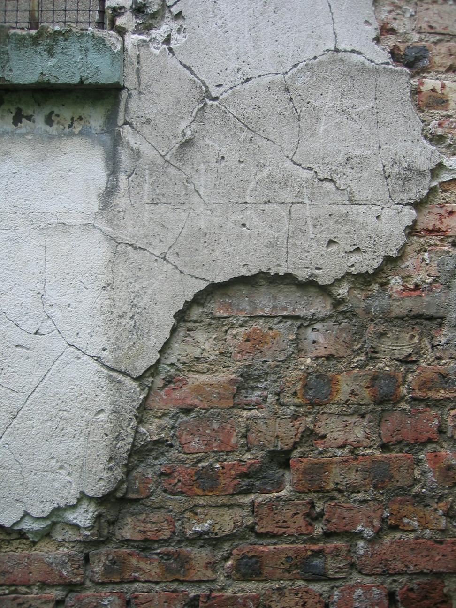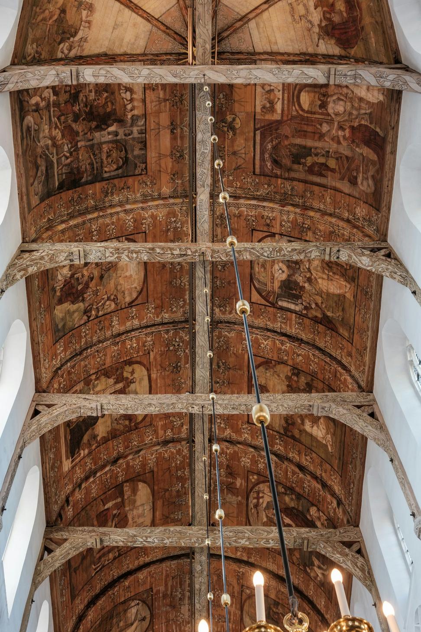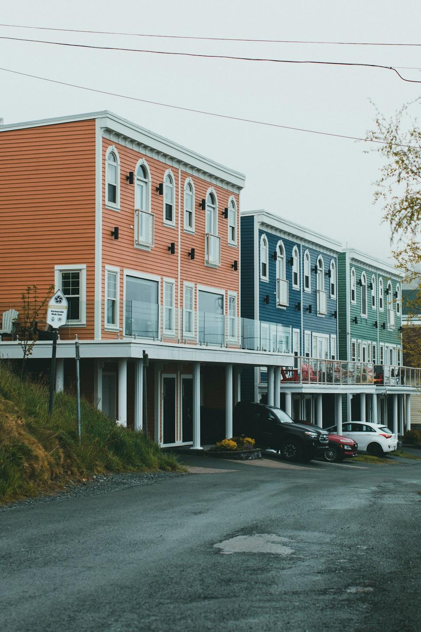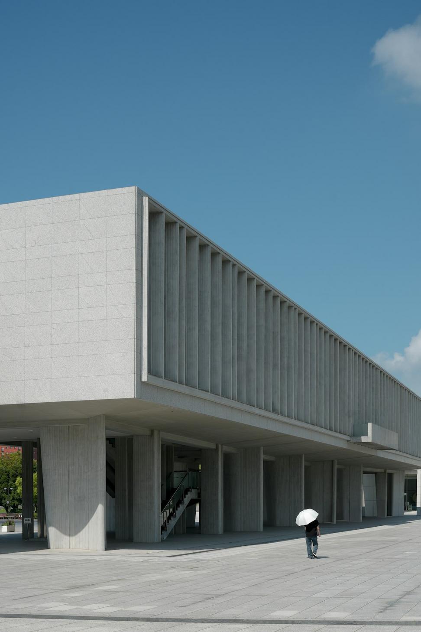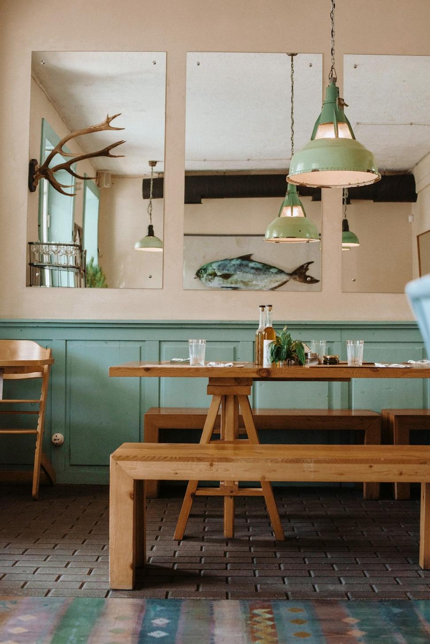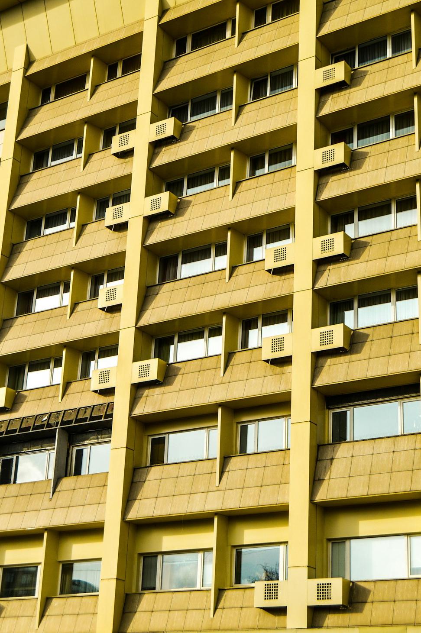
Riverdale Passive House
Toronto, ON • 2023
When the client said they wanted 'pretty much zero heating bills,' we knew we had our work cut out for us
This 2,400 sq ft home in Riverdale hits Passive House certification without looking like it's trying too hard. Triple-glazed windows, airtight envelope, HRV system—all the technical stuff that matters. But what I'm most proud of? You'd never guess it's a super-insulated box from the street.
AREA
2,400 sq ft
COMPLETED
June 2023
CERTIFICATION
Passive House
BUDGET
$1.2M CAD
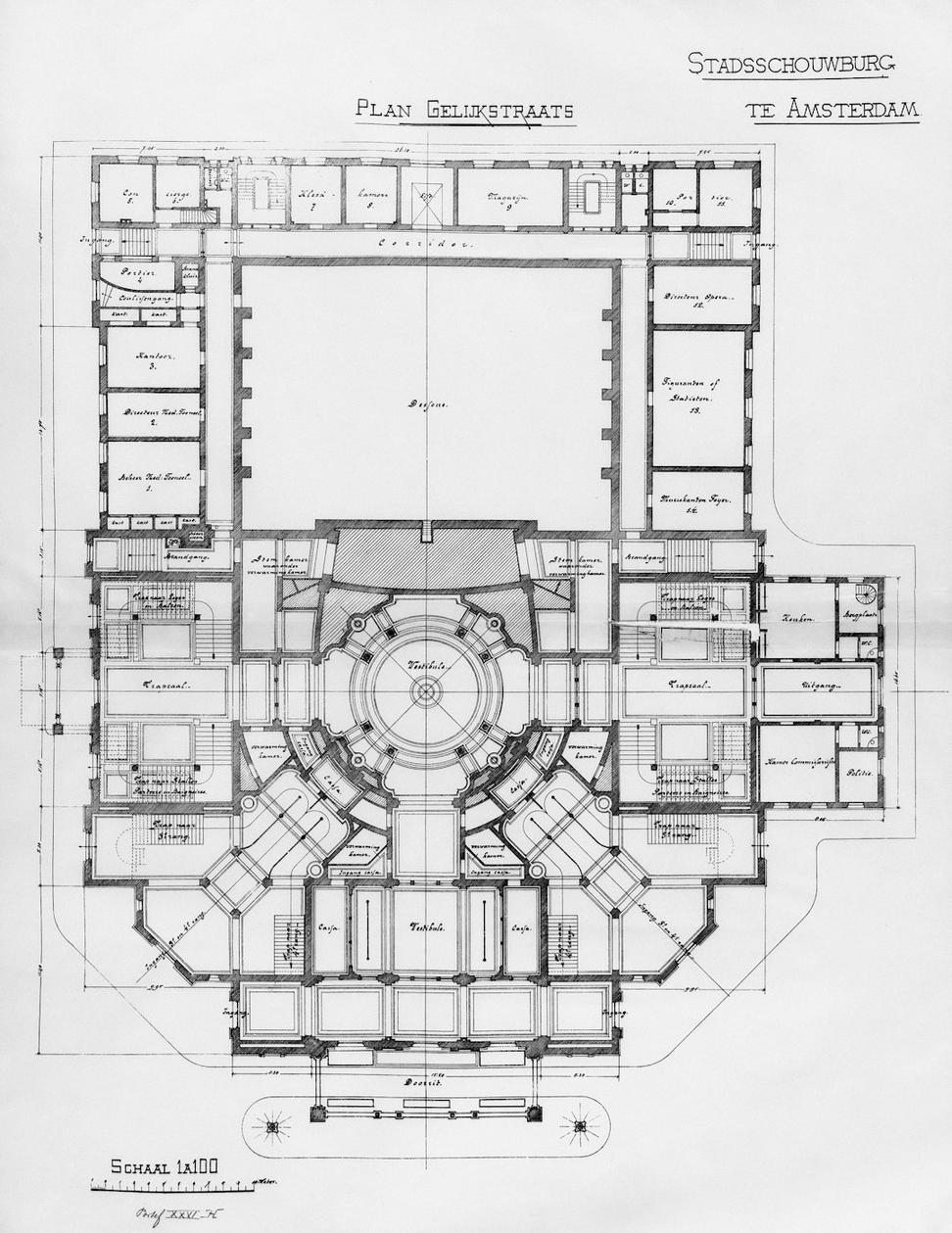
The Technical Side
Wall assembly R-value of 60, roof at R-80. PHPP modeling showed we'd hit 15 kWh/m²/year for heating demand. The challenge wasn't the numbers though—it was detailing the transitions without thermal bridges.
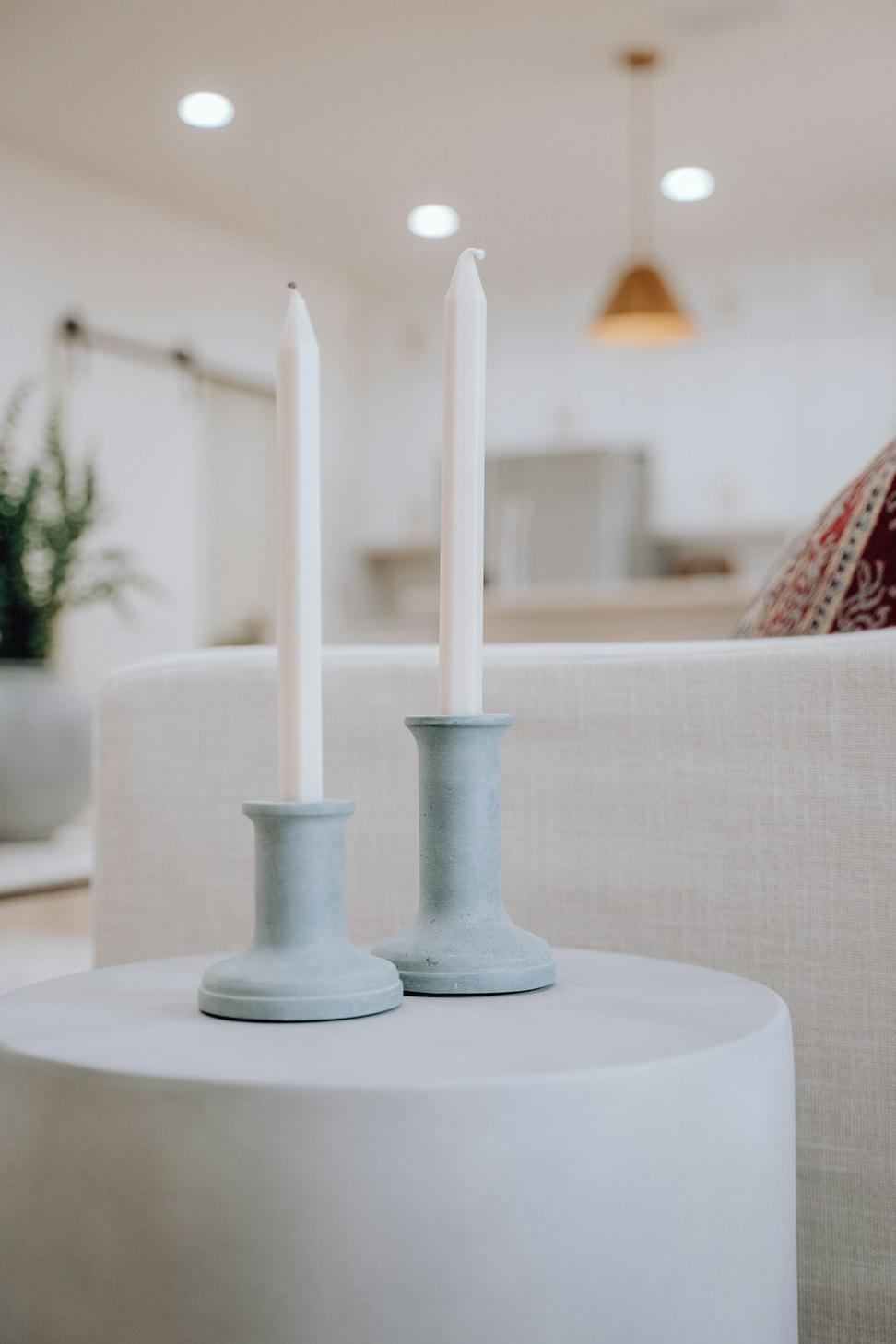
Living Inside
Open plan without feeling like a warehouse. The family's been in for six months now and they're saying the air quality is noticeably better than their old place. No drafts, super quiet, and yeah—those heating bills are basically nothing.
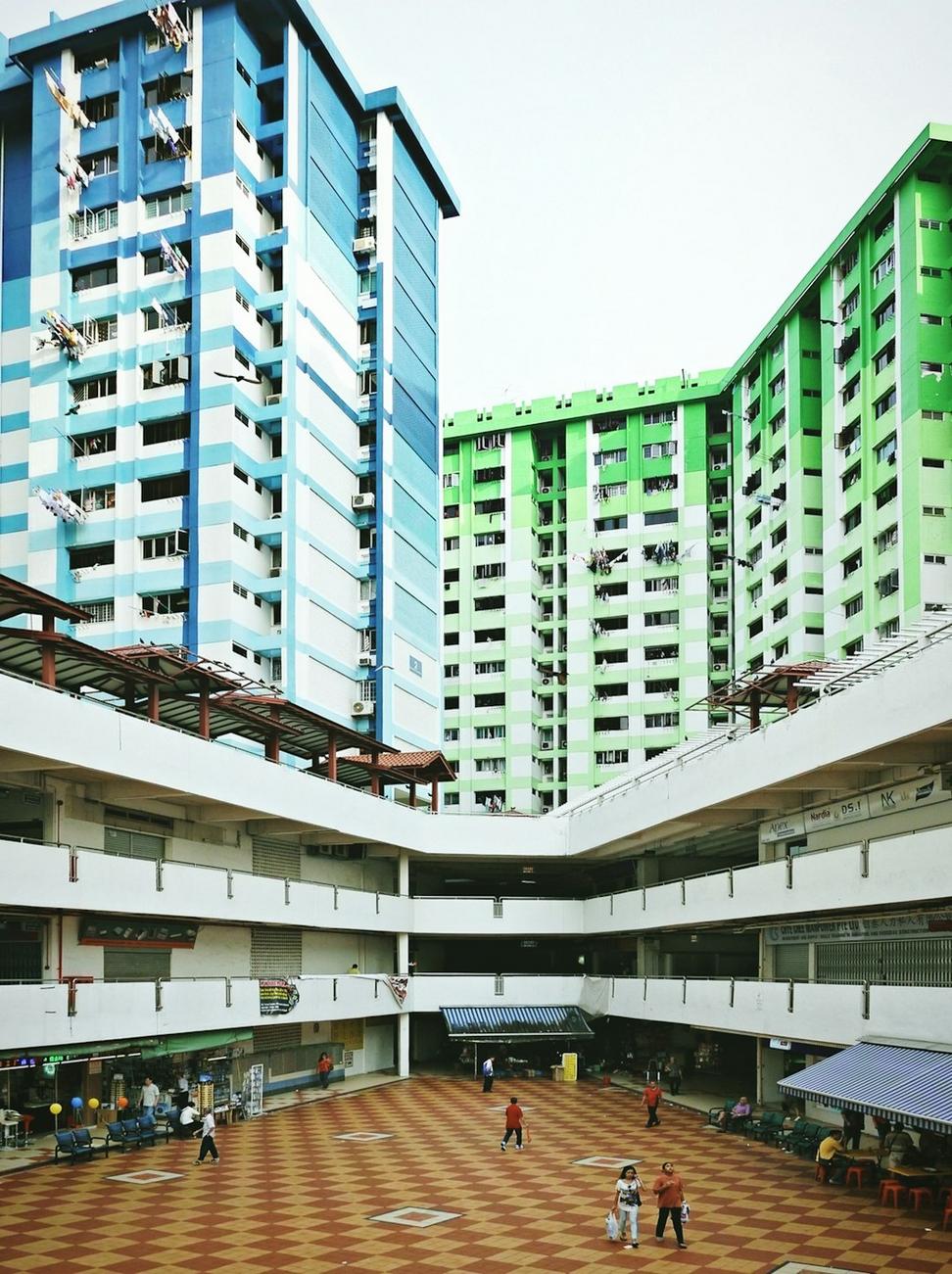
Building It Right
Found a contractor who actually cared about the blower door test results. Multiple site visits, constant coordination, blower door testing at rough-in. Got 0.45 ACH50 on final testing—better than the 0.6 requirement.
